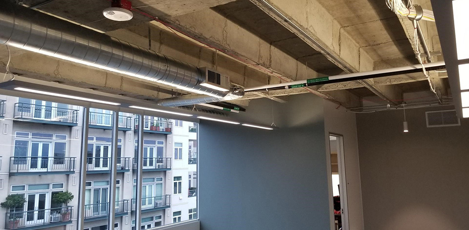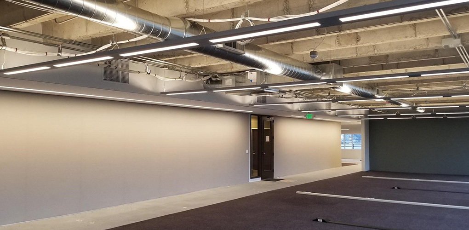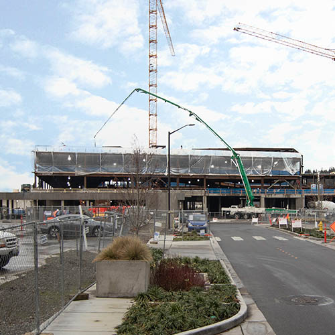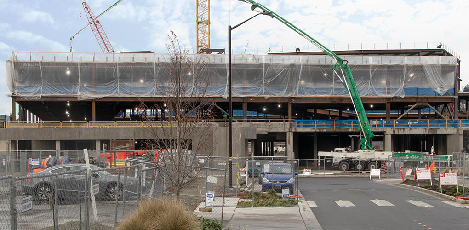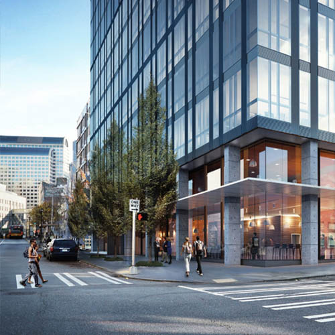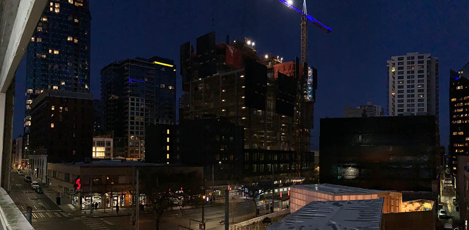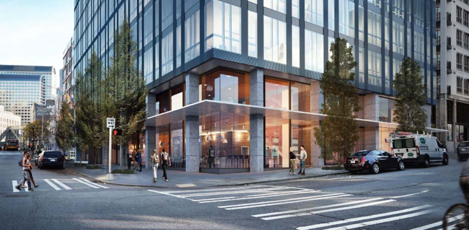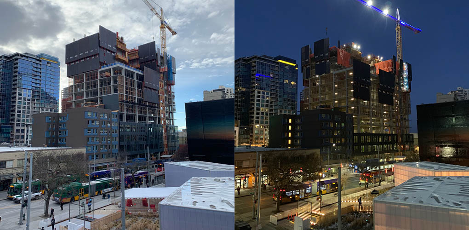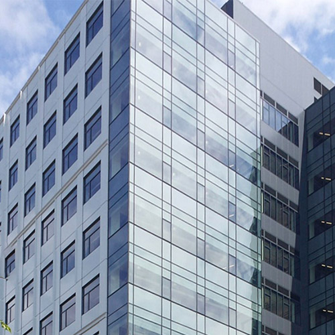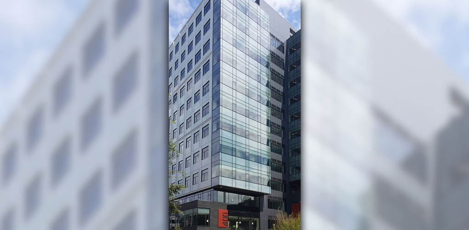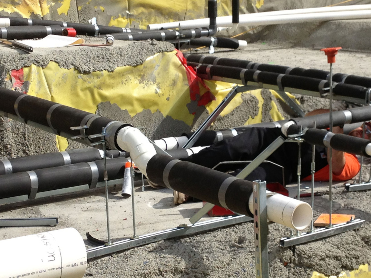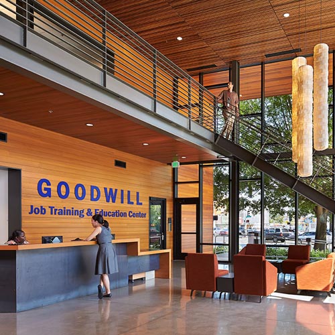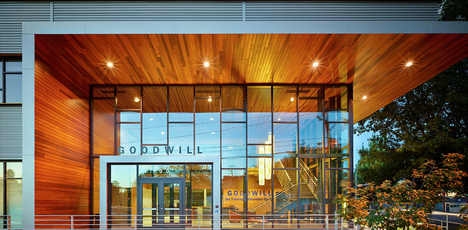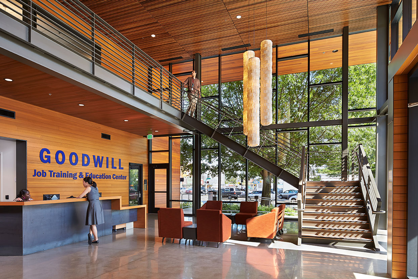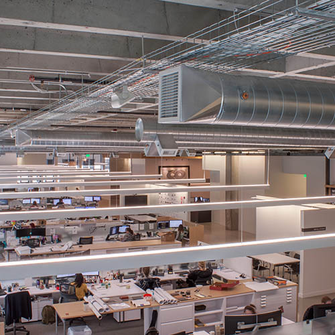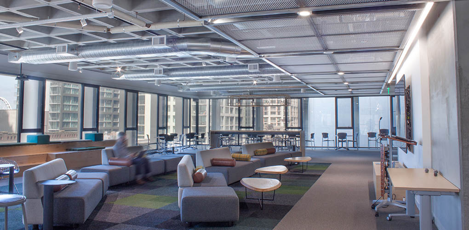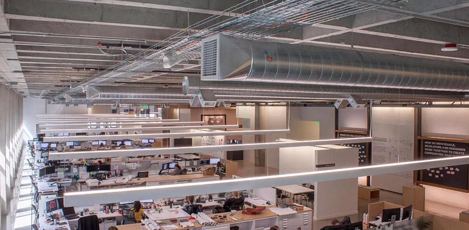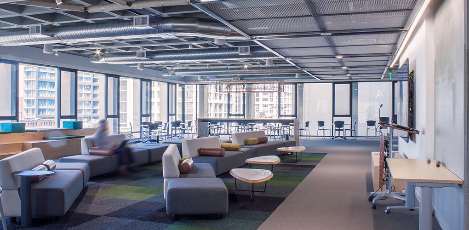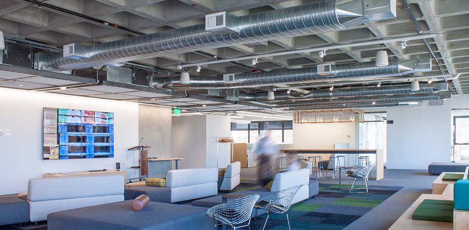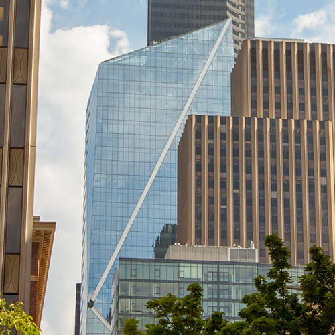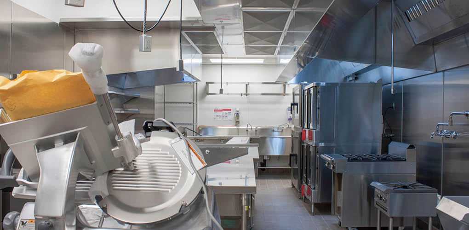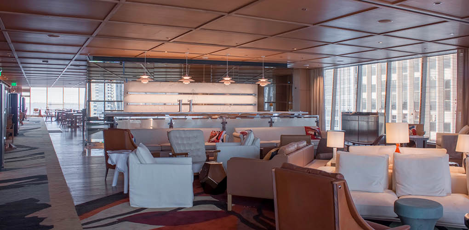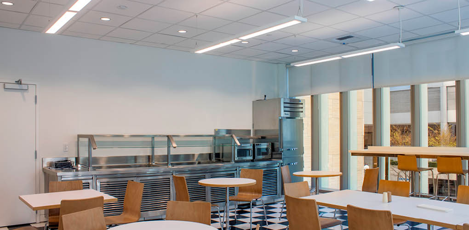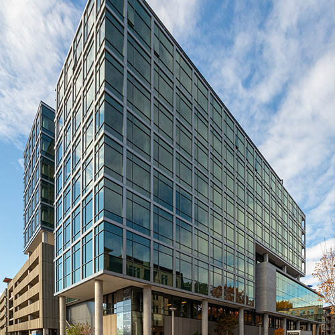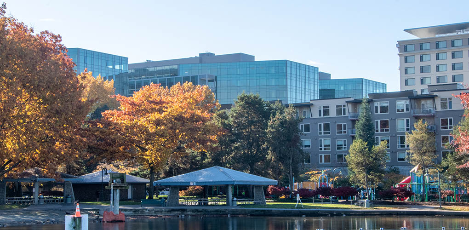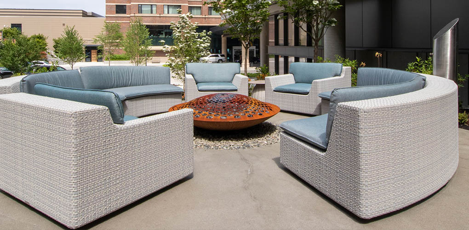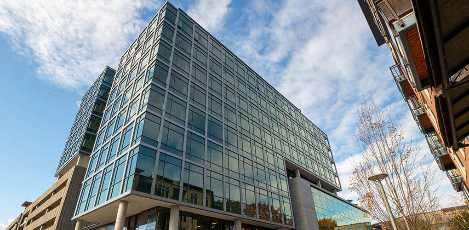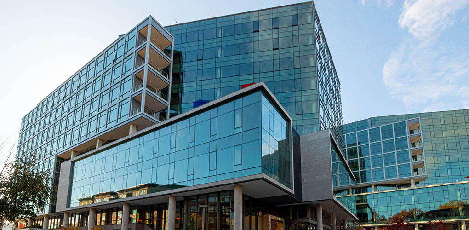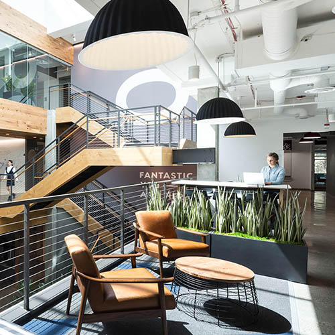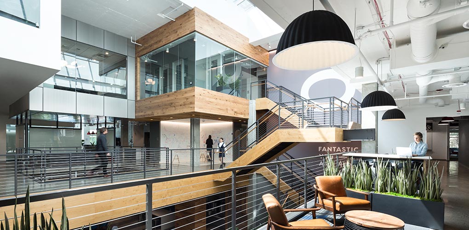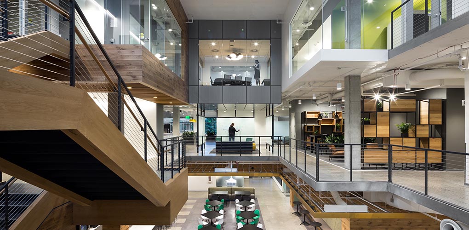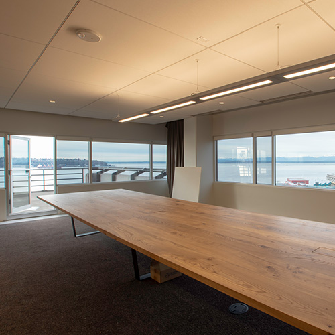

WRNS Studios Tenant Improvements
Auburn partnered with DPR construction on the full-mechanical, design-build TI located on the 5th floor of the Market Place building. WRNS Studio is a planning and architecture firm from San Francisco, with a focus on high-quality, sustainable design. Recently WRNS was named the #1 architecture firm in the US by Architect Magazine for 2018, and they are in the early stages of a strategic push into the Seattle market. Their constant pursuit of sustainability was evident during the design process. LEED V4, WELL 2.0, and LBC (Living Building Challenge) were all carefully considered and selectively integrated into the design. LBC presented a new challenge to the Auburn team, who took it in stride. With only a handful of projects, LBC certified in Seattle there was limited historical information to reference. A component of LBC is the “Red List” material list, which asks that design teams show due diligence in engineering these red-listed project materials. Material vetting, selection, and purchasing were all key phases of this project and required extensive research and documentation.
Facts:
- General Contractor: DPR Construction
- Full-Mechanical
- Tenant Improvements

