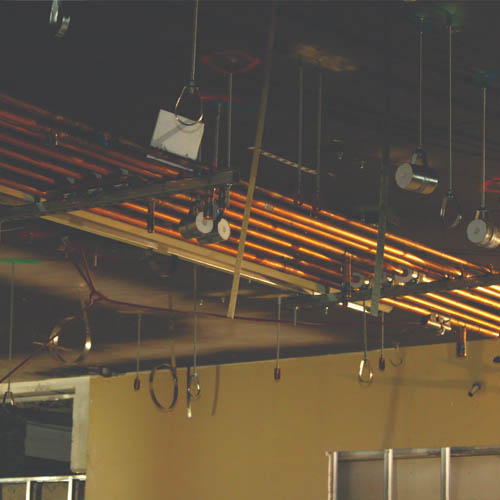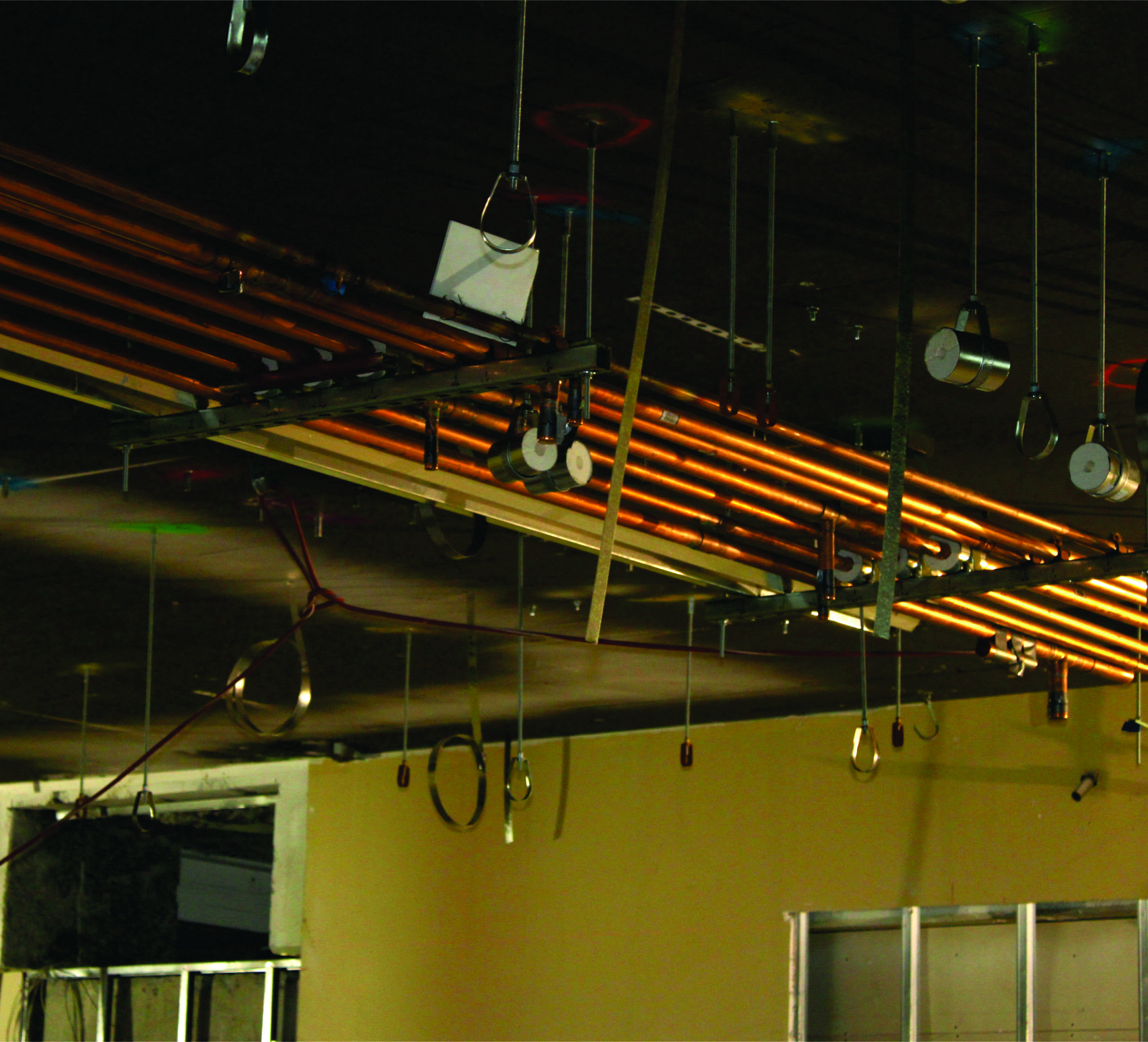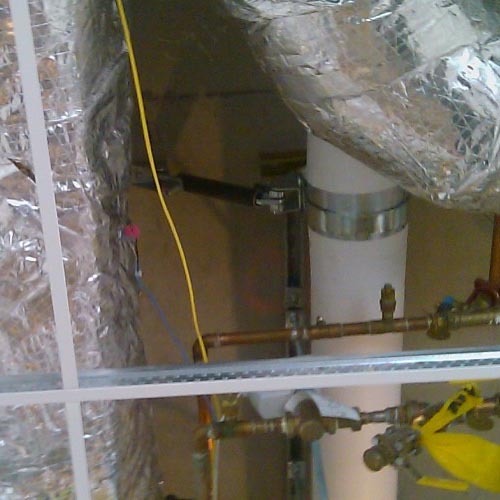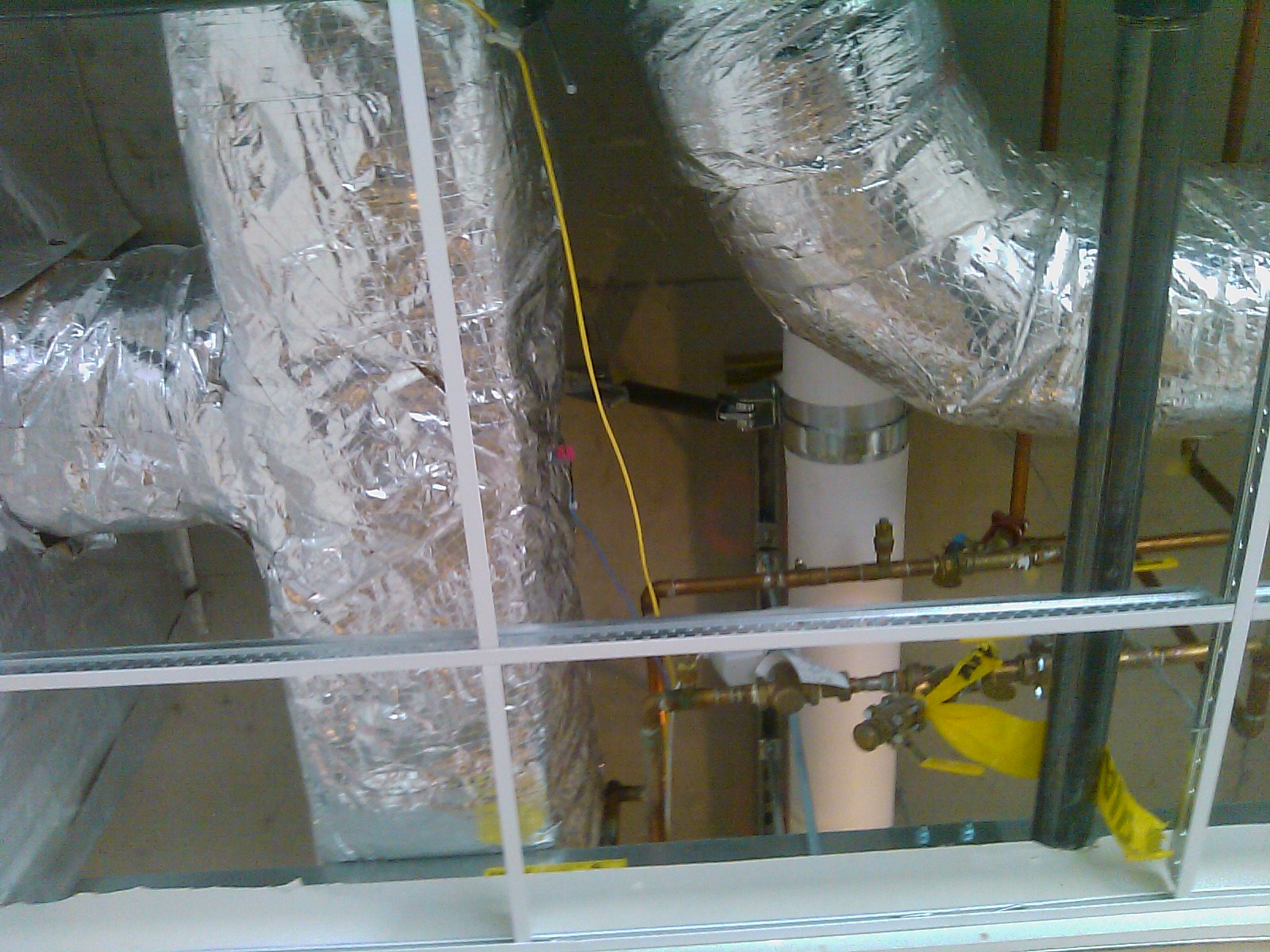

1551 Eastlake
Auburn renovated the Bill & Melinda Gates Foundation’s former headquarters into 80,000 square feet of biotech lab and office space. The project included lab infrastructure on levels two and three for future tenants. Auburn utilized prefabrication to save time, reduce cost, and ensure the laboratory systems met both the highest standard of quality and were built in the proper clean and controlled environment. Prefabricated racks contained as many as 17 laboratory systems. Auburn fabricated these in sections and trucked them to the job site, allowing for installation of over 2000 linear feet of various systems in three days on-site.
Facts:
- General Contractor: BNBuilders
- Plumbing
- Renovation




