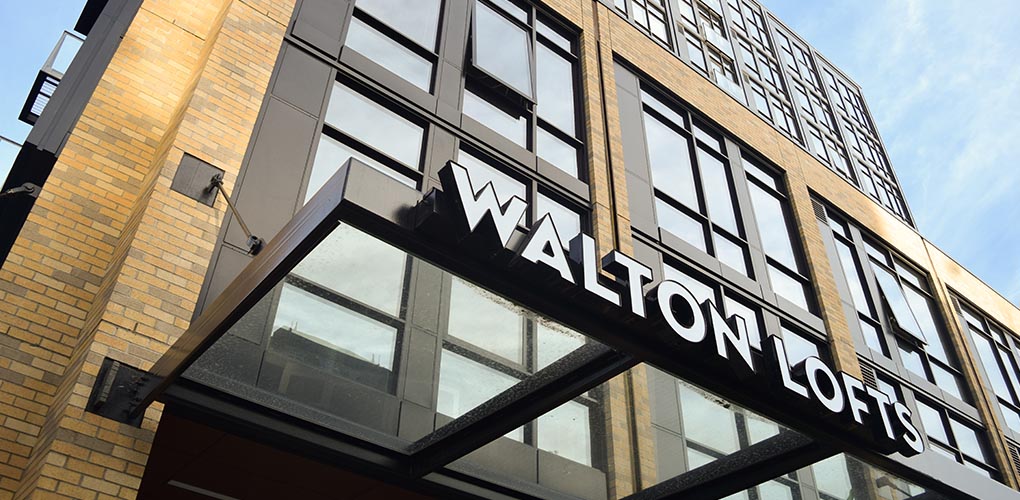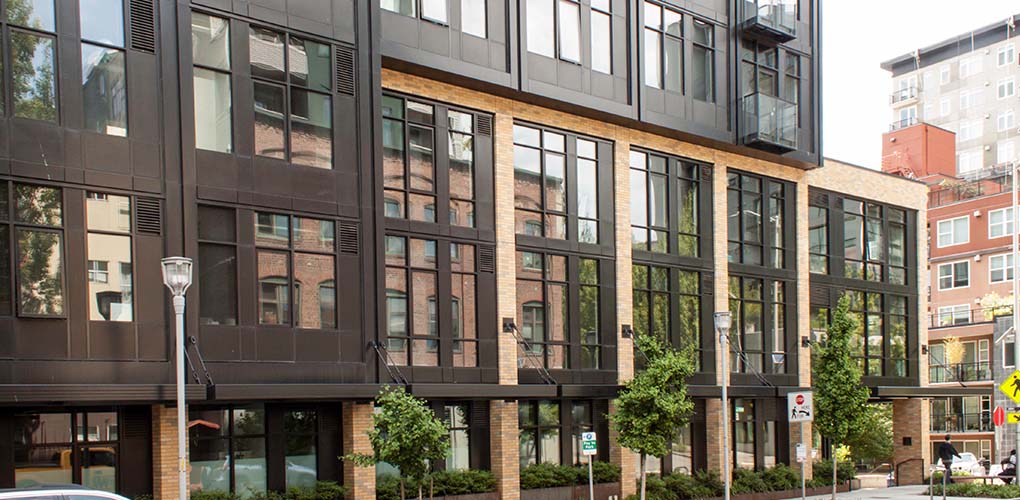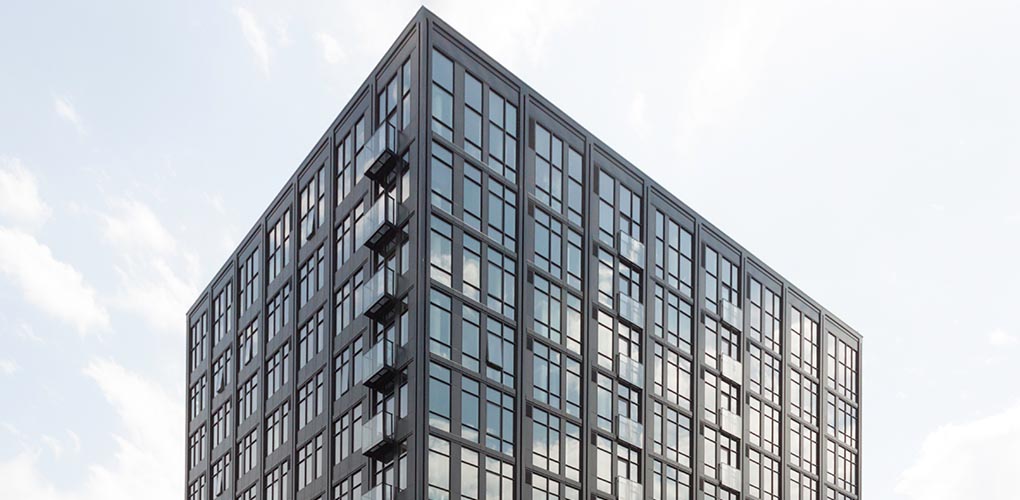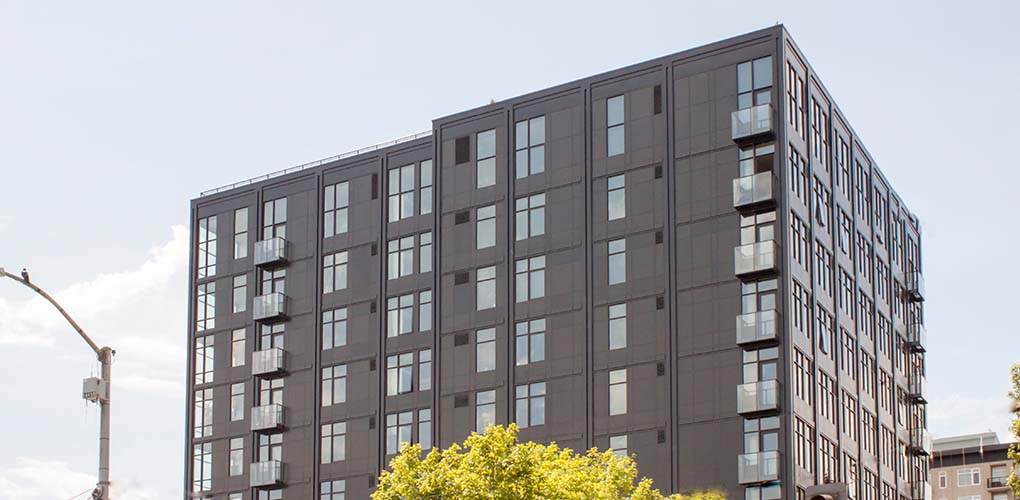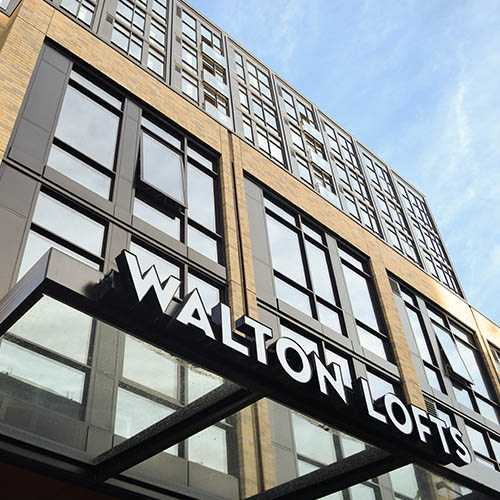

Walton Lofts
The Walton Lofts project was the new construction of the design-build, 12 story, 156,300-SF apartment building with 136 units featuring a loft-like setting. The 12-story building offers studios, one-bedroom, and two-bedroom apartments. Walton Lofts is a Green Globe project with a building constructed of post-tensioning concrete and includes three floors of underground parking. Auburn worked closely with the architects and other design consultants through the design process.
Facts:
- General Contractor: Turner Construction
- Plumbing Design
- New Construction

