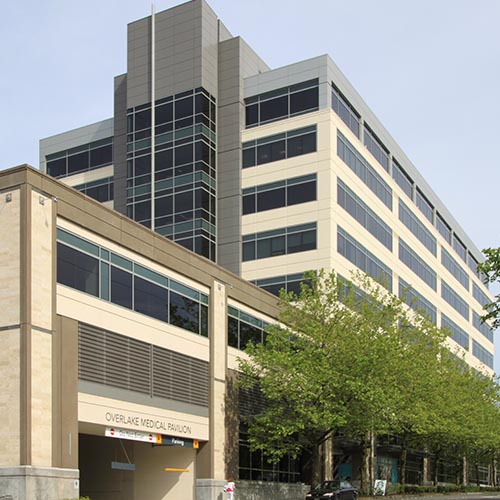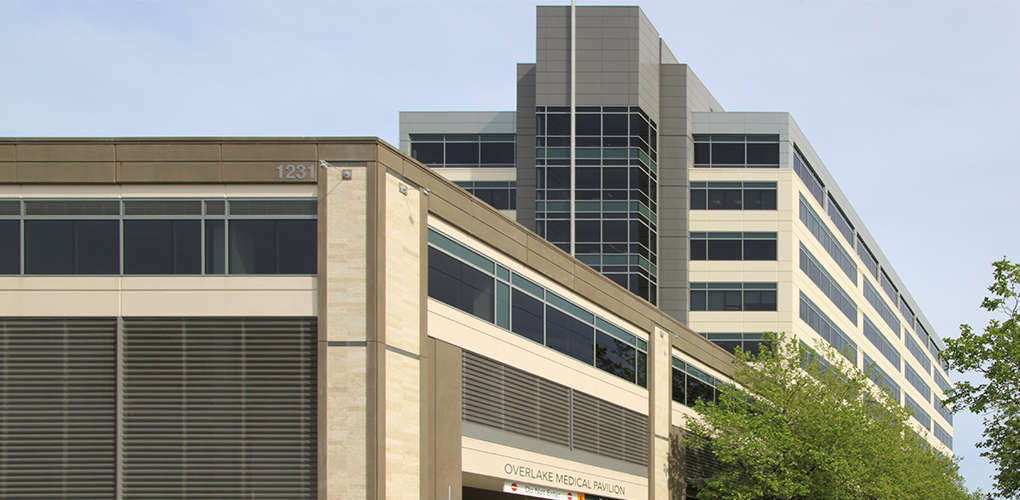

Moore Center
The Moore Center project provided the Auburn team with some challenges as the original building was permitted for office space, and the project required a residential treatment facility. For the space to meet the new requirements of occupancy, the fire and smoke systems were completely redesigned by the Auburn engineering team and installed within a short amount of time to meet a very aggressive schedule. Auburn’s CAD department used its state-of-the-art 3D scanner to get an accurate model for the existing building. Auburn was able to complete this complex, fast-paced, full-mechanical project on schedule.
Facts:
- General Contractor: Anderson Construction
- Design-Assist
- Full Mechanical
- Addition

