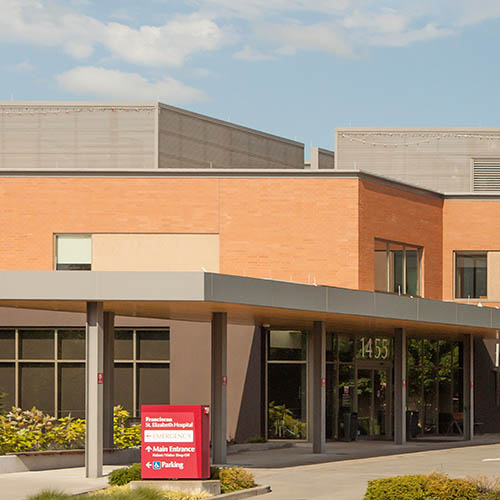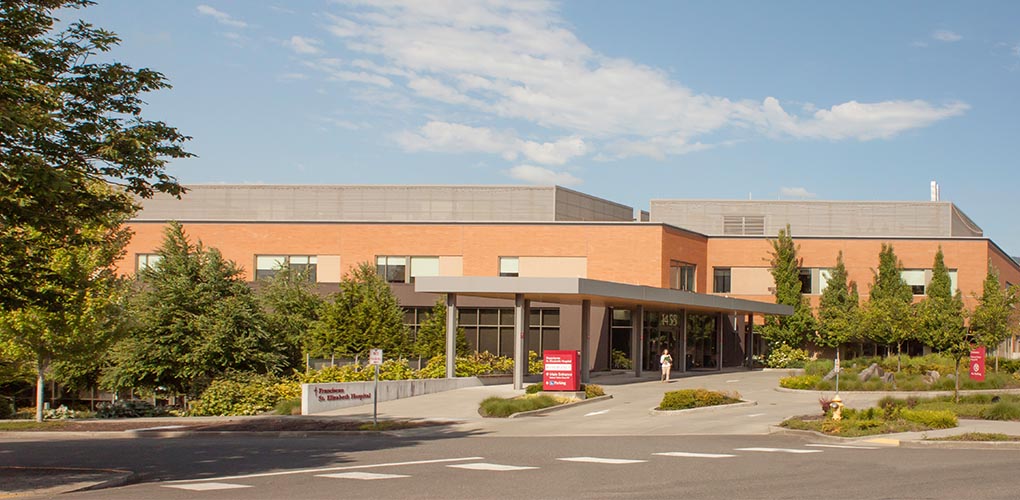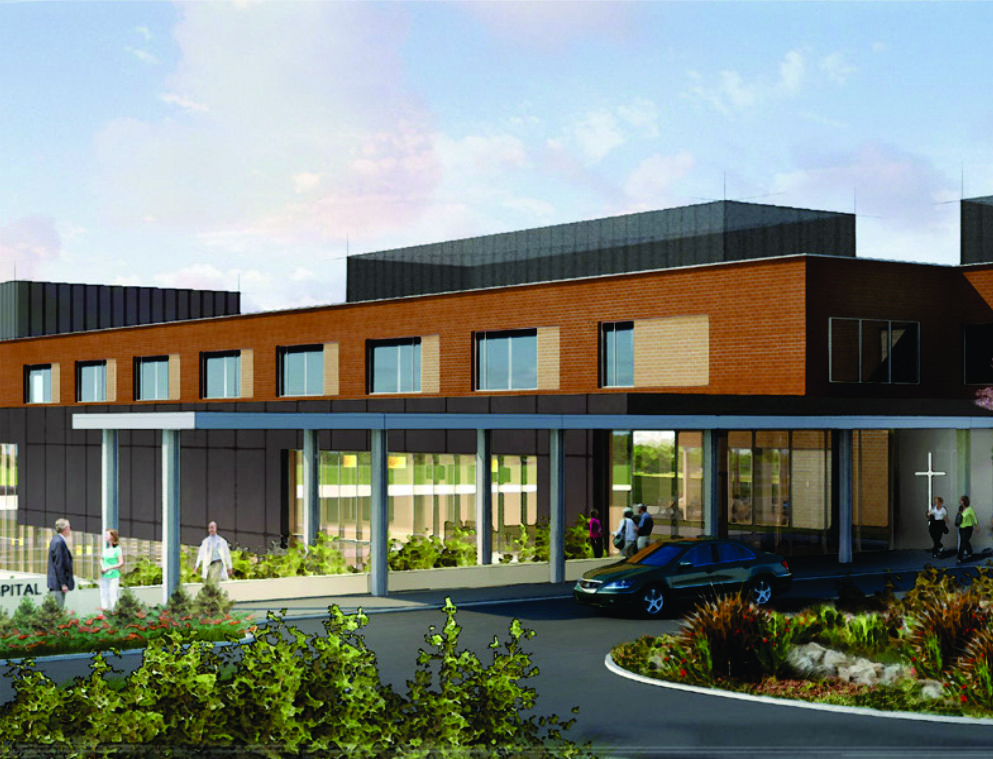

Enumclaw Hospital
This 90,000 square foot hospital includes an emergency department; diagnostic imaging; three operating rooms; two gastrointestinal rooms; 25 patient beds; two labor, delivery, and recovery rooms; a cafeteria; administrative space; and an 8,000 square foot cold shell for build-out of 13 future patient beds. It is the first LEED-certified hospital in Washington State.
The project included installation of four Fanwall air-handling units and a VAV air-distribution system; a Phoenix Theris System for controlling room climate and pressurization; and two 200-ton air-cooled chillers for generating chilled water and three condensing boilers providing heat for hot water.
Facts:
- General Contractor: Sellen Construction
- Plumbing
- New Construction


