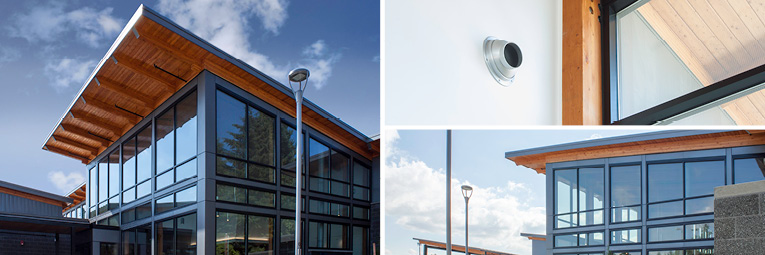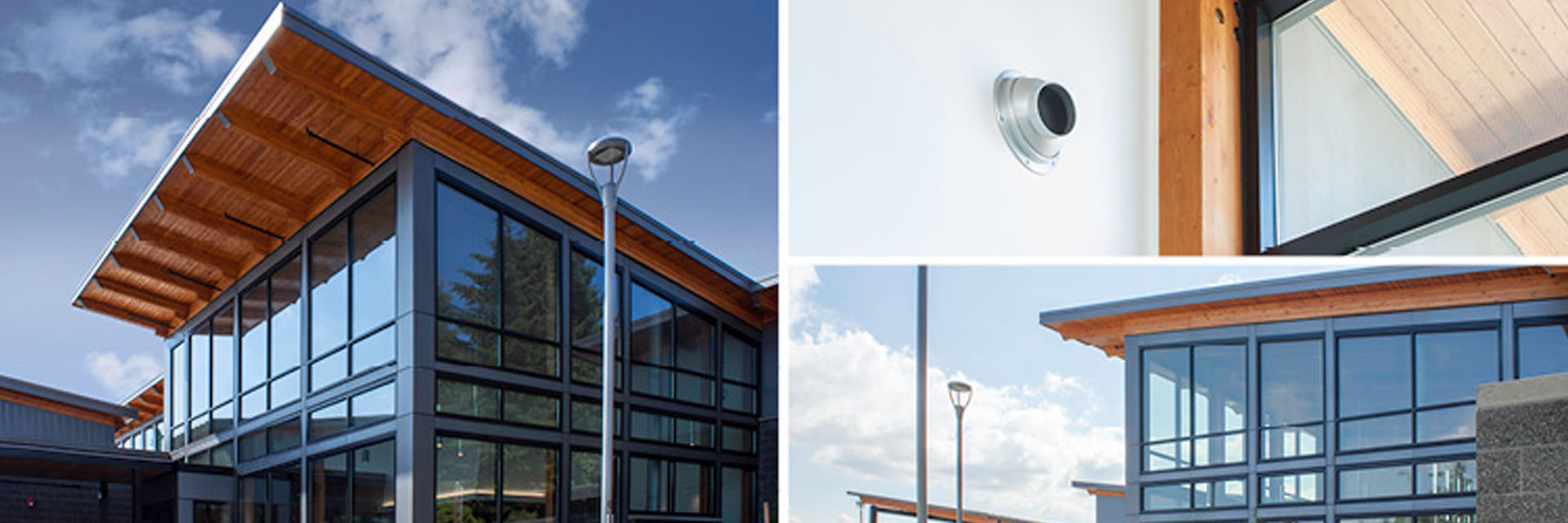
Kaiser Permanente Burien – Finished Project

Auburn recently finished work on the Kaiser Permanente facility in Burien. It was a design-build, plumbing and HVAC project that included the new ground-up construction of a single-story, 23,000 SF medical office building. Mechanical work completed included labs, imaging, procedure rooms, exam rooms, offices, common spaces and a pharmacy. The scope consisted of a sanitary waste/vent, storm drain, variable refrigerant flow (VRF) system, domestic water systems, natural gas, exhaust, and associated ductwork.
