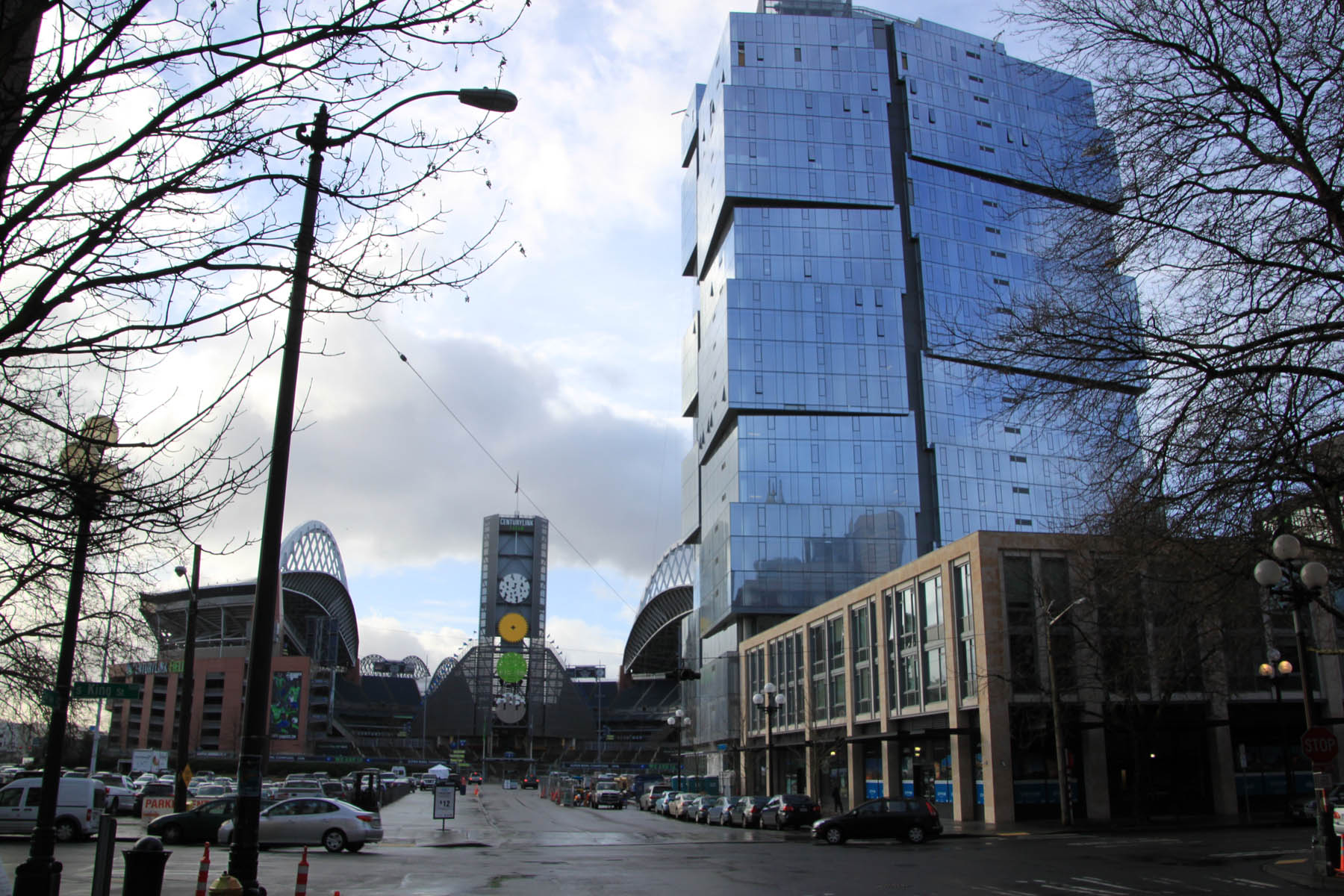
Auburn Mechanical provided design-build mechanical services for Stadium Place, an 877,000 square foot mixed-use development featuring three residential towers, a podium, and four stories of above-ground parking. Built on a deep pile foundation with post-tensioned concrete, the project required advanced mechanical coordination and prefabrication techniques to ensure efficiency and precision.
Key innovations included:
Auburn’s expertise in high-rise residential construction and innovative mechanical solutions helped deliver a state-of-the-art, energy-efficient living space in the heart of Seattle.
Market
Multifamily
Size
877,000 sq ft
Delivery
Design-Build
Owner
Daniels Real Estate
Contractor
JTM Construction
Architect
ZGF Architects
EOR
Coughlin Porter Lundeen

2623 West Valley Hwy N.
Auburn, WA 98001
(253) 838-9780
contact@auburnmechanical.com
@2025 Auburn Mechanical