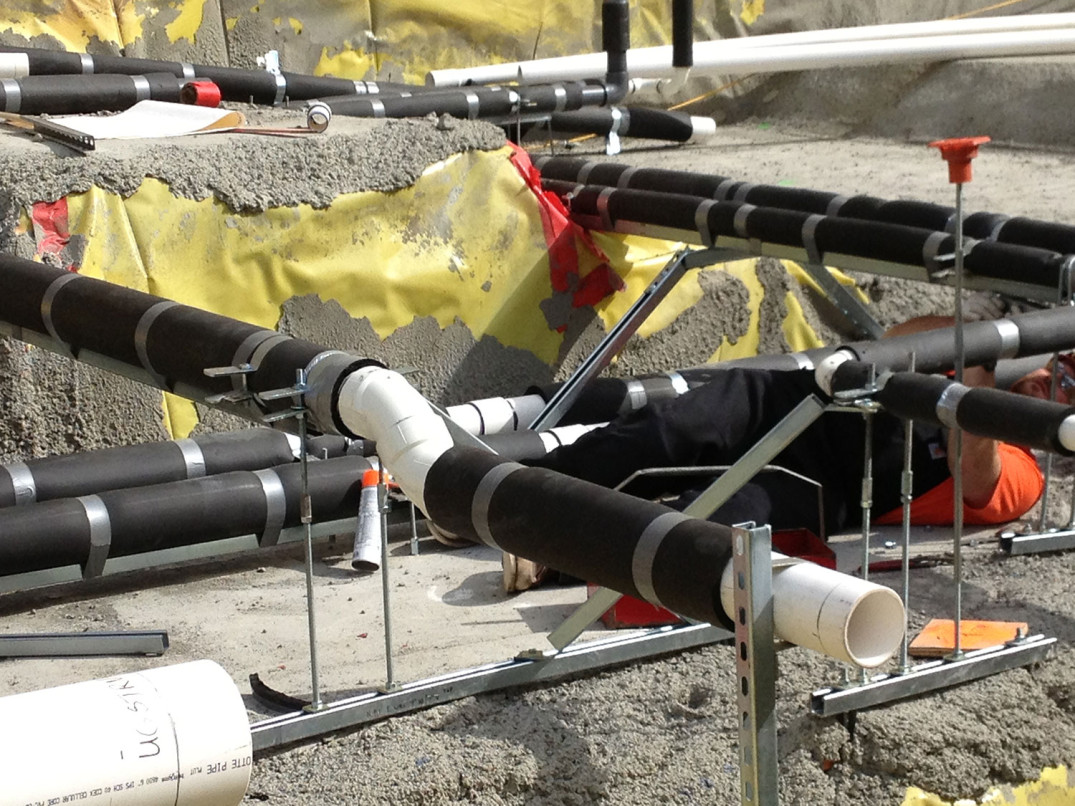

Vulcan Block 45
Block 45 includes a 13-story, 317,000-SF office building with four levels of below-grade parking. The building includes a reception area, interview rooms, and commissary kitchen located on the first floor. The second-floor houses training rooms, usability labs, a podcast room, and café. Private and open offices and conference and break rooms are located on floors three through twelve. Auburn was the design-build, plumbing partner on the project.
Our scope of work included:
- 800 feet of underground plumbing
- Installation of the storm drain system, roof and floor drains, and all associated piping
- Sanitary waste and vent piping, plumbing fixtures and equipment, piping, and metering; condensate drain system and natural gas piping
- Installation of domes; hot and cold water for the commercial kitchen, core and shell restrooms, and break rooms
Facts:
- General Contractor: Turner Construction
- Design-Build
- Plumbing


