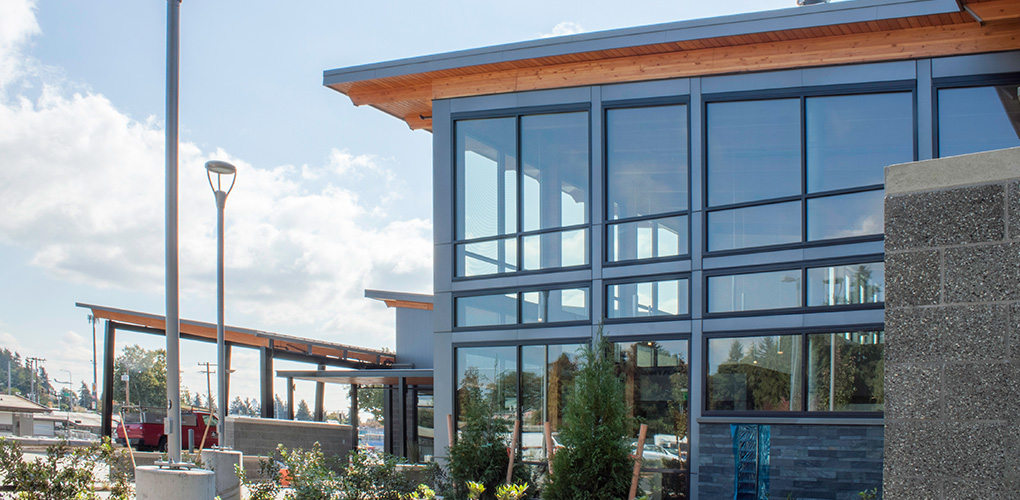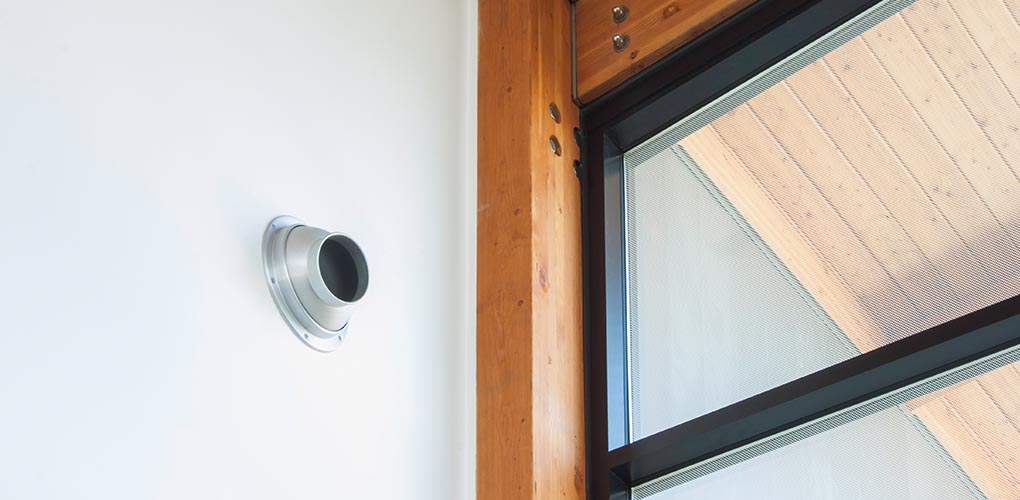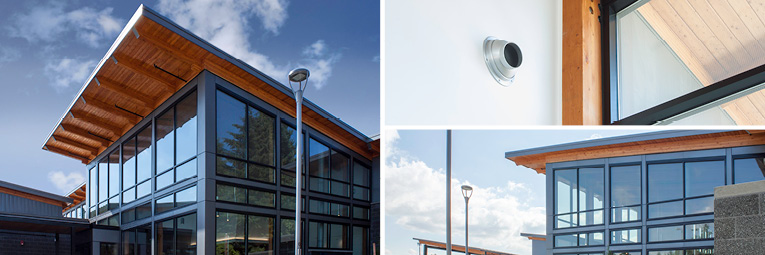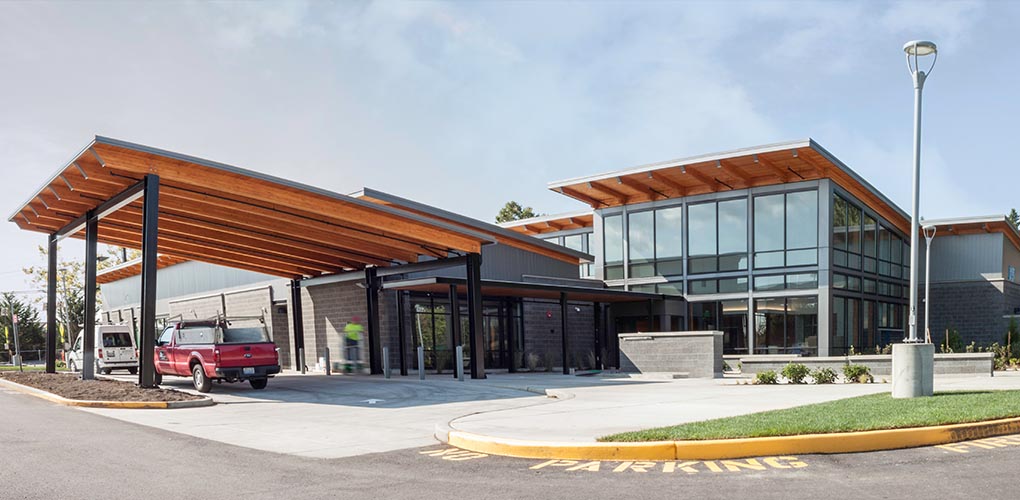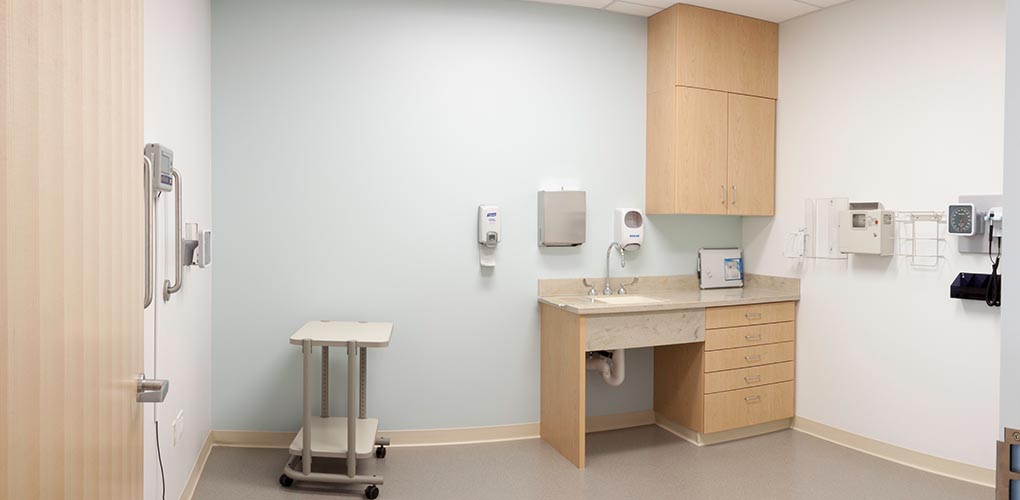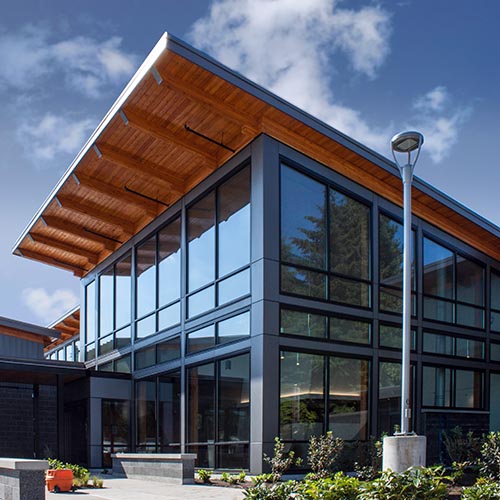

Kaiser Permanente – Burien
The Kaiser Permanente facility in Burien is a design-build, plumbing, and HVAC project that included the new ground-up construction of a single-story, 23,000-SF medical office building. Mechanical work was completed for the labs, pharmacy, imaging, procedure rooms, exam rooms, offices, and common spaces. The scope consisted of a sanitary waste/vent, storm drain, variable-refrigerant-flow (VRF) system, domestic water systems, natural gas, exhaust, and associated ductwork.
Facts:
- General Contractor: Ryan Companies
- Design-Build
- Full Mechanical
- New Construction

